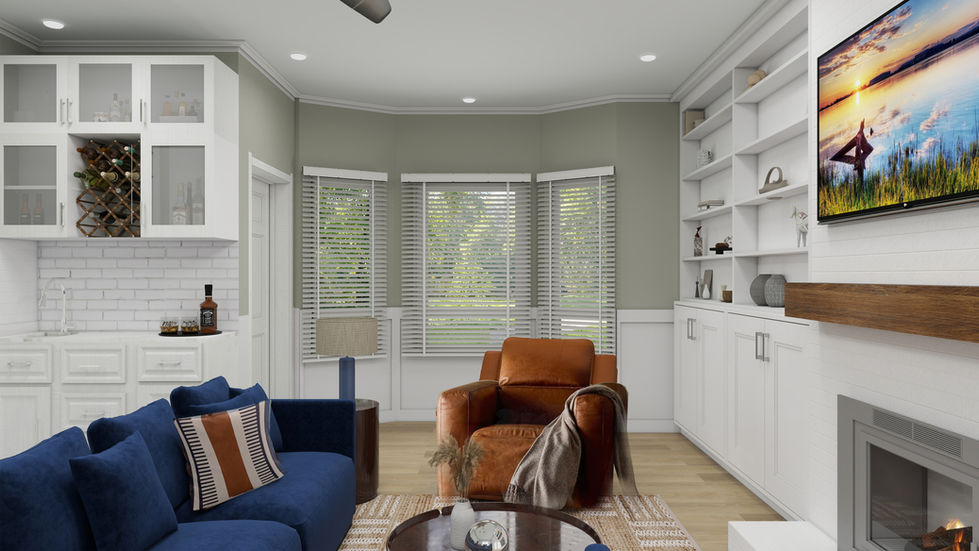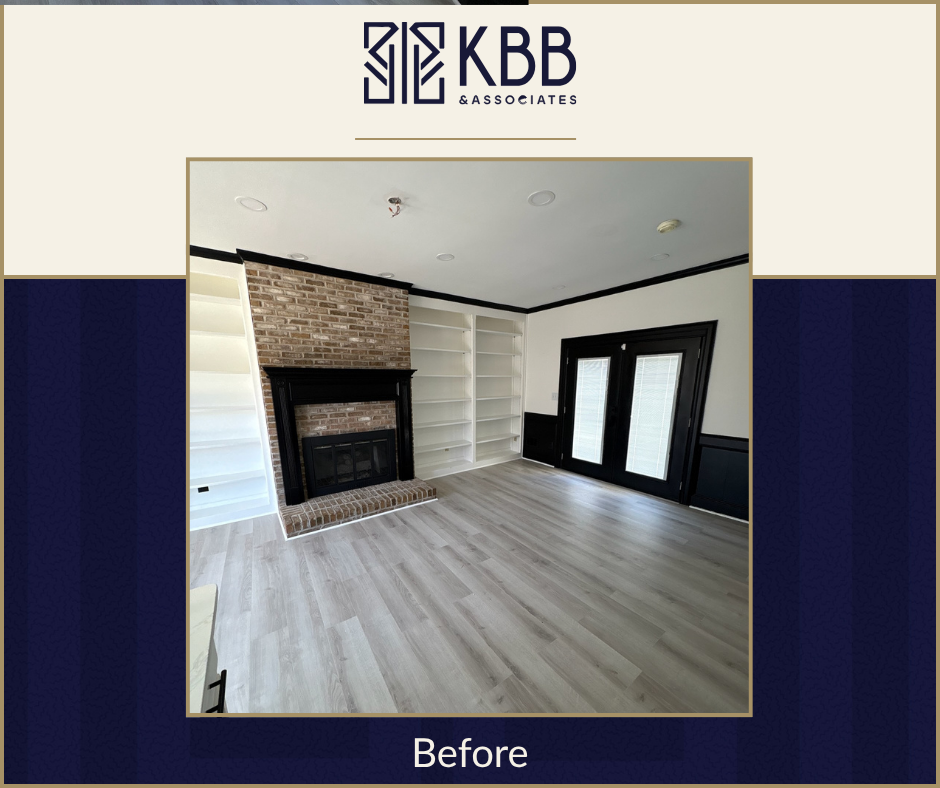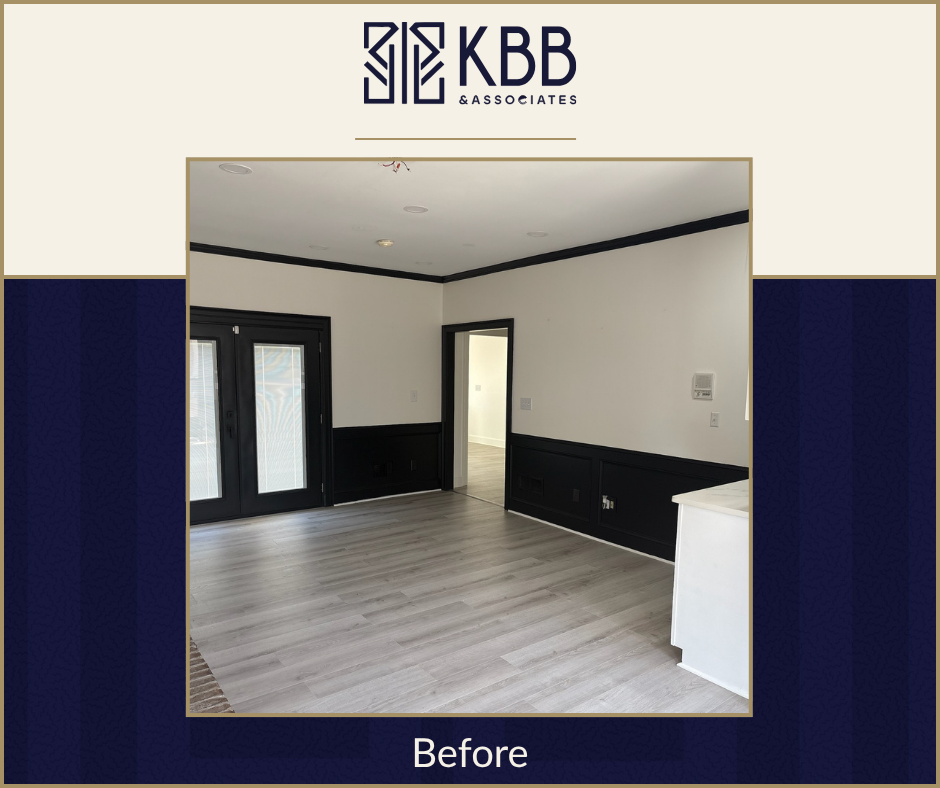Create Your First Project
Start adding your projects to your portfolio. Click on "Manage Projects" to get started
Family Room Refresh – From Outdated To Outstanding
Family Room Refresh – A Cozy, Functional Update for a Growing Family
This 3D virtual renovation was completed in collaboration with luxury developer Kindle Martin to assist her client, Kenji Williams, in reimagining an outdated family room in a newly purchased home. The original space featured a stark black-and-white palette, dated built-ins, and a layout that lacked warmth, function, and visual flow.
Through our signature deep-dive consultation, we uncovered the family's desire for a space that felt brighter, more functional, and family-friendly, without losing its architectural character. We began by modernizing the built-in bar, extending the upper cabinets to meet the ceiling, and adding a final row of glass-front shaker cabinets for a touch of elegance. We kept the existing white subway tile backsplash with black grout and updated the cabinetry in Sherwin-Williams Pure White for a clean finish.
To make the built-in shelving more practical for everyday use, we transformed the bottom two rows into closed storage cabinets, providing hidden functionality without sacrificing design. The fireplace was also refreshed with a whitewashed finish, a new natural wood mantel, and a gray fireplace insert for a soft, modern contrast. A sleek, updated ceiling fan replaced the outdated fixture, enhancing air flow and visual cohesion.
The furniture and decor added the perfect finishing touch. We introduced a rich navy velvet sofa and a cozy cognac leather sectional for relaxed, layered seating. A matching leather recliner completed the ensemble, giving Kenji and his family flexible comfort for movie nights and lounging. Subtle decor, warm wood tones, and layered textures helped balance the space and reinforce its welcoming atmosphere.
The final result? A functional, stylish family room tailored to real-life—elevated by photorealistic 3D renderings that gave Kindle and her client total clarity before construction began. As with all of our projects, every visual came with sourcing-ready materials, lighting plans, and specifications, so there was no guesswork and no micromanaging required.
Click the images in the gallery below to explore the transformation up close—every detail, every finish, every decision—brought to life before a single hammer swing.

















