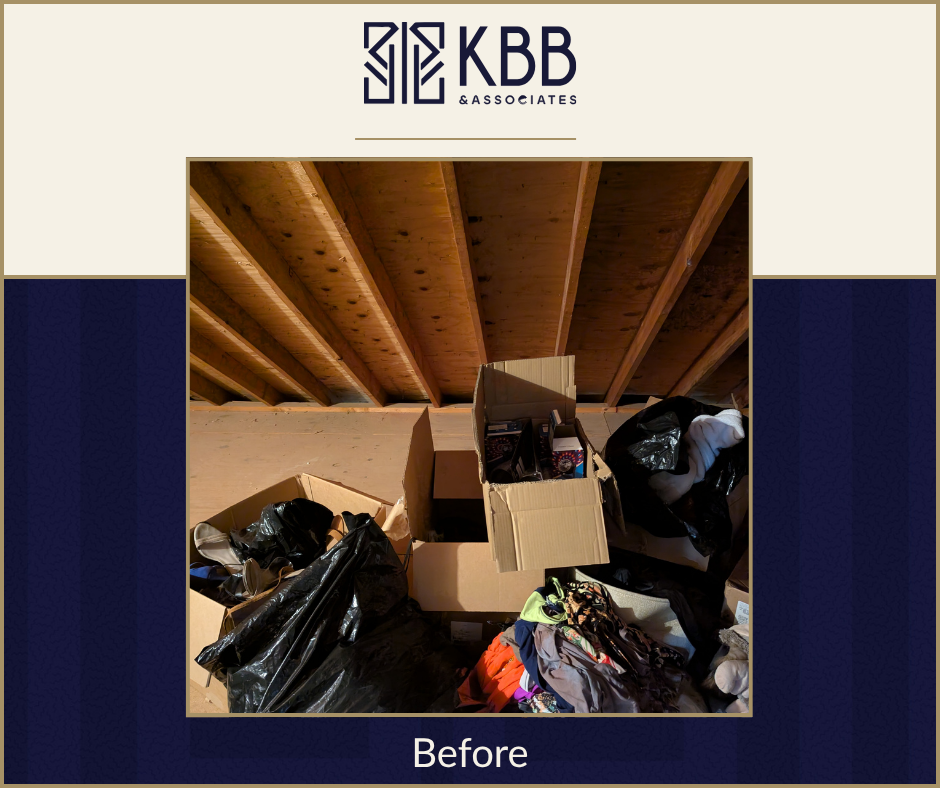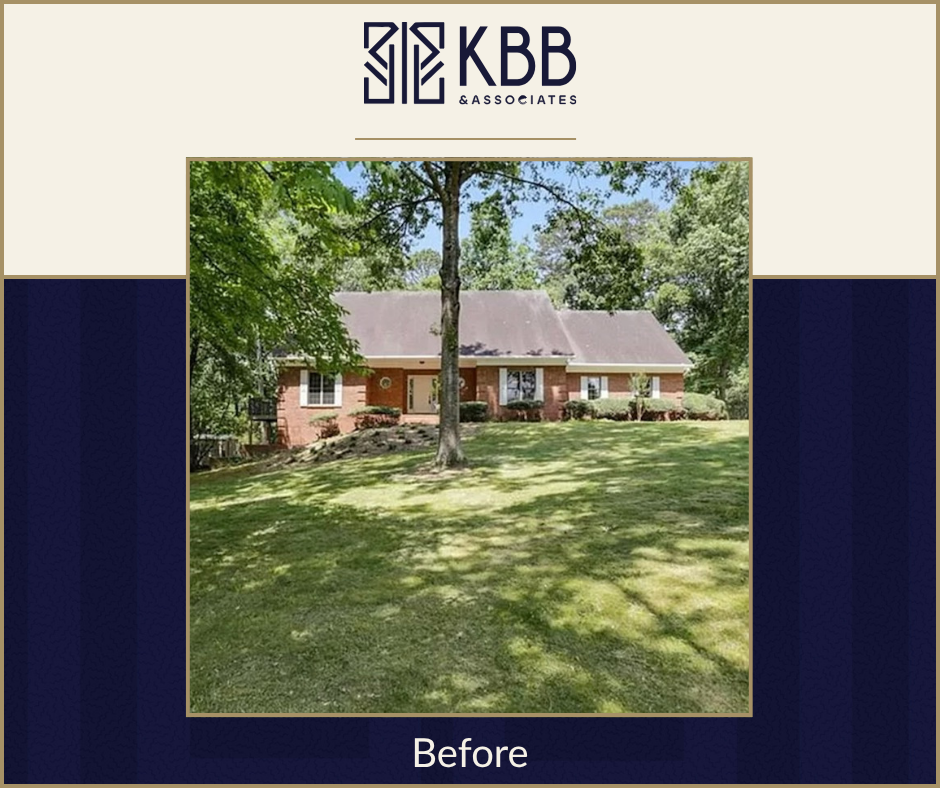Create Your First Project
Start adding your projects to your portfolio. Click on "Manage Projects" to get started
Attic Retreat- Phase 2: The Long Dormer Expansion
After completing the initial 3D concept for her attic renovation, Kindle Martin came back to us to refine the design even further. This second phase focused on enhancing both natural light and architectural flow, replacing skylights with a beautifully crafted long dormer that opened up the space and added value to the home.
This updated vision preserved the cozy bedroom, sitting area, and bathroom layout from Part 1 but introduced a long dormer window that now serves as the centerpiece of the sitting area. With this change, natural light pours in from the windows, creating a more spacious, airy environment while staying true to the modern, relaxed aesthetic Kindle loved.
To ensure seamless execution, we also provided a custom 3D exterior rendering that showcased how the new dormer would look on the home’s red brick exterior. Using a complementary natural taupe, Hardy Plank, the addition blends seamlessly while elevating curb appeal. For her contractor’s ease, we included accurate measurements of the dormer and windows to help guide construction—no guesswork needed.
Click any image in the gallery to see the dormer addition in detail and explore the complete interior transformation.
The rendering featured a “done-for-you” service from start to finish, encompassing layout planning, materials, and a sourcing-ready spec list. The result? A peaceful private retreat—and total clarity before construction ever began.
At KBB & Associates, we specialize in blending creativity with practicality to deliver innovative, customized architectural solutions that elevate everyday living.



































